Результат поиска по запросу: "architectural20drafting20tool"
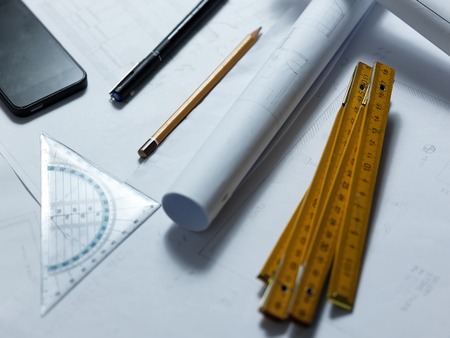
presenting the blueprint of a new house
favorite
Коллекция по умолчанию
Коллекция по умолчанию
Создать новую

Close-up of engineering drawing and caliper
favorite
Коллекция по умолчанию
Коллекция по умолчанию
Создать новую

Making furniture from wood. Work carpenter. Carpentry tools. Carpentry workshop
favorite
Коллекция по умолчанию
Коллекция по умолчанию
Создать новую

Drawing and various tools
favorite
Коллекция по умолчанию
Коллекция по умолчанию
Создать новую

Compass legs on the background of the drawing. Nearby a ruler and a simple pencil. The drawing is out of focus.
favorite
Коллекция по умолчанию
Коллекция по умолчанию
Создать новую

Close-up of human hand with pencil over blueprints with sketches of projects
favorite
Коллекция по умолчанию
Коллекция по умолчанию
Создать новую
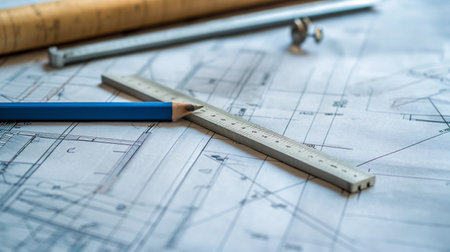
Blueprint, ruler and pencil on blueprints background. Architect workplace
favorite
Коллекция по умолчанию
Коллекция по умолчанию
Создать новую
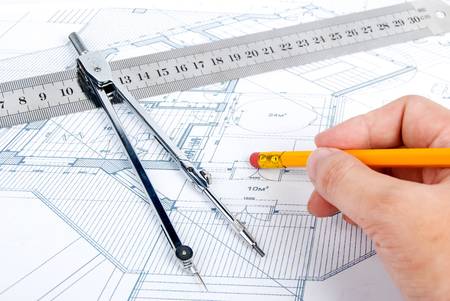
Drawing
favorite
Коллекция по умолчанию
Коллекция по умолчанию
Создать новую
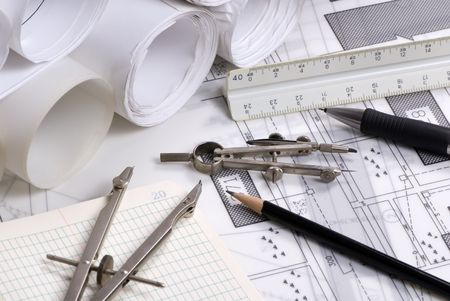
An engineer's work table with drawings and tools of the trade
favorite
Коллекция по умолчанию
Коллекция по умолчанию
Создать новую
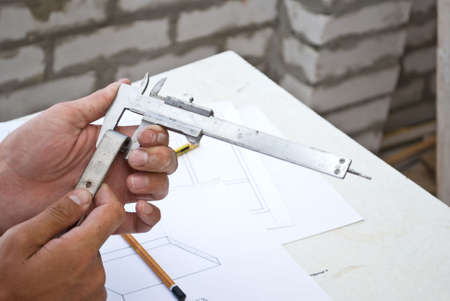
Measuring
favorite
Коллекция по умолчанию
Коллекция по умолчанию
Создать новую
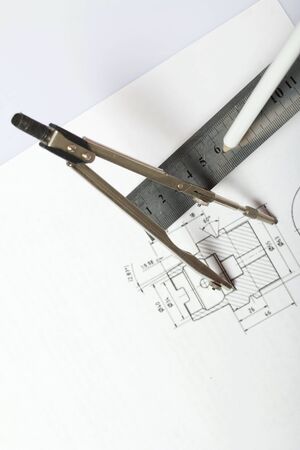
Drawing on a white paper. Above it is a compass. pencil and ruler. Hang in space.
favorite
Коллекция по умолчанию
Коллекция по умолчанию
Создать новую
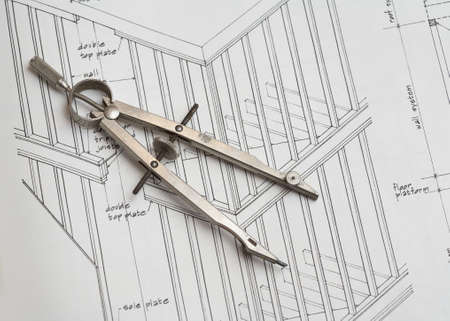
Compass on architecture blueprints of home design
favorite
Коллекция по умолчанию
Коллекция по умолчанию
Создать новую

Scrolls architectural drawings and tools of the architect Desk architect
favorite
Коллекция по умолчанию
Коллекция по умолчанию
Создать новую
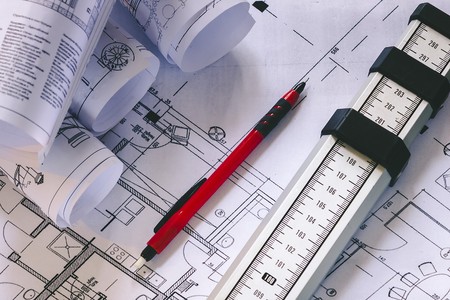
Measuring geodetic instruments and drawings are on the table
favorite
Коллекция по умолчанию
Коллекция по умолчанию
Создать новую
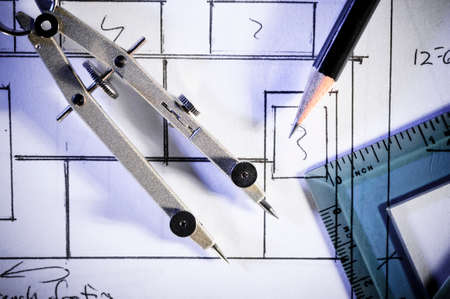
blueprint with compass, square and pencil
favorite
Коллекция по умолчанию
Коллекция по умолчанию
Создать новую

Airplane model tail control with radio control on instruction plane
favorite
Коллекция по умолчанию
Коллекция по умолчанию
Создать новую
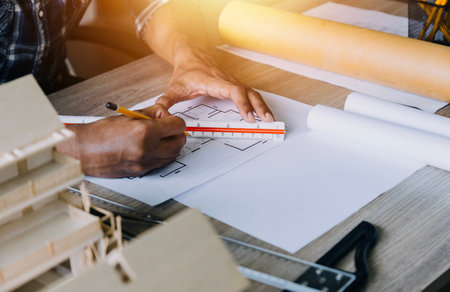
Construction engineer working at blueprint to build large commercial buildings in office. Engineering tools and construction concept.
favorite
Коллекция по умолчанию
Коллекция по умолчанию
Создать новую

compass, caliper and slide rule over blueprints
favorite
Коллекция по умолчанию
Коллекция по умолчанию
Создать новую
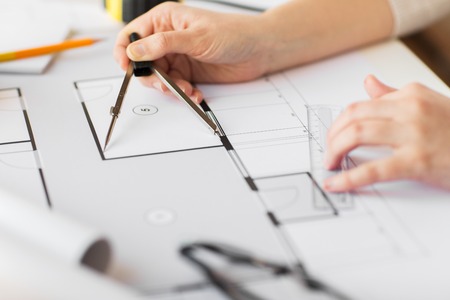
business, architecture, building, construction and people concept - close up of architect hands with compass measuring living house blueprint
favorite
Коллекция по умолчанию
Коллекция по умолчанию
Создать новую
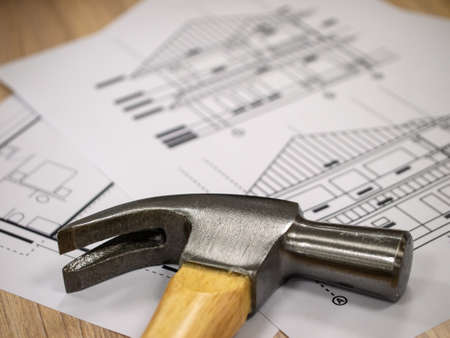
Hamer Tools on Blueprints home improvement concept
favorite
Коллекция по умолчанию
Коллекция по умолчанию
Создать новую

Construction and structure concept of Engineer or architect meeting for project working with partner and engineering tools on model building and blueprint in working site, contract for both companies.
favorite
Коллекция по умолчанию
Коллекция по умолчанию
Создать новую

Construction plans with helmet and drawing tools on blueprints
favorite
Коллекция по умолчанию
Коллекция по умолчанию
Создать новую

Creative flat lay long wide banner top view blueprints architectural flat project plan office supplies decorator white table workspace with swatches tools and equipment background copy space concept
favorite
Коллекция по умолчанию
Коллекция по умолчанию
Создать новую

Tools for home repair, a drawings and a diagrams. In black and white tones
favorite
Коллекция по умолчанию
Коллекция по умолчанию
Создать новую
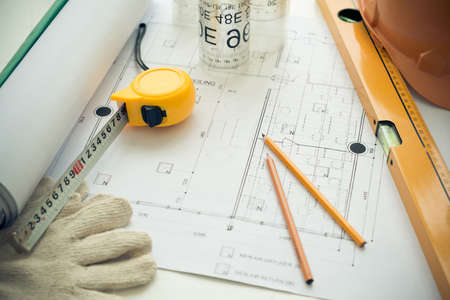
Architectural project and ruler on the table
favorite
Коллекция по умолчанию
Коллекция по умолчанию
Создать новую
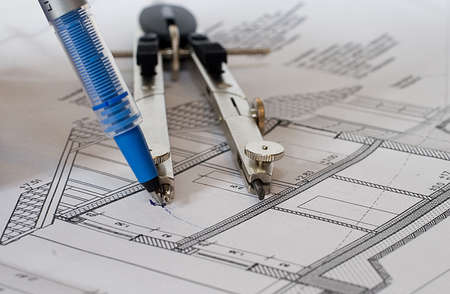
Analog Planning
favorite
Коллекция по умолчанию
Коллекция по умолчанию
Создать новую
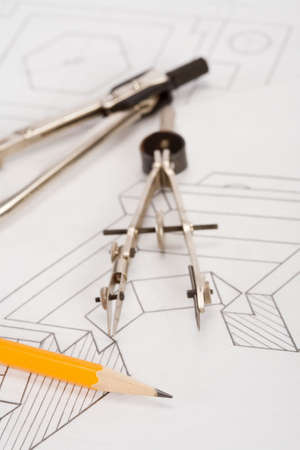
Axonometrical drawing of a detail for manufacture.
favorite
Коллекция по умолчанию
Коллекция по умолчанию
Создать новую
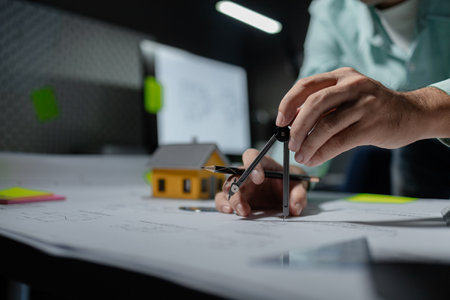
Architects are reviewing plans together, Construction and structure of engineer or architect meeting for project working with partner and tools on model building and blueprint in working site
favorite
Коллекция по умолчанию
Коллекция по умолчанию
Создать новую
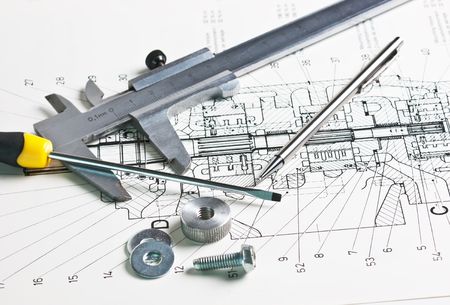
mechanical scheme and calipers with details
favorite
Коллекция по умолчанию
Коллекция по умолчанию
Создать новую
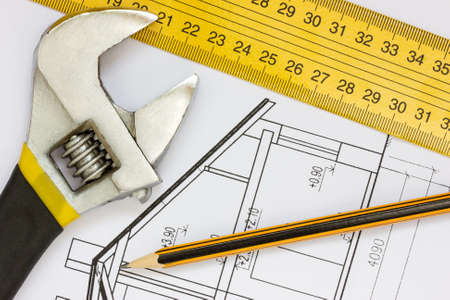
Wrench, ruler and pencil on the building blueprints
favorite
Коллекция по умолчанию
Коллекция по умолчанию
Создать новую
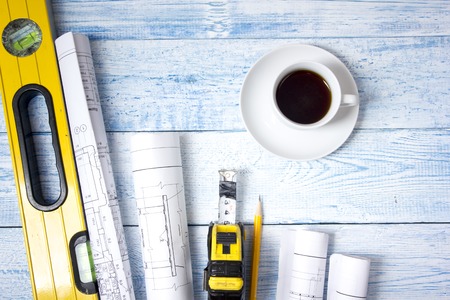
Architect worplace top view. Architectural project, blueprints, blueprint rolls on wooden desk table. Construction background. Engineering tools. Copy space
favorite
Коллекция по умолчанию
Коллекция по умолчанию
Создать новую

Architects workplace with architectural project plan and other objects.
favorite
Коллекция по умолчанию
Коллекция по умолчанию
Создать новую

Cup of coffee on laptop with construction plans, pen and drawing materials
favorite
Коллекция по умолчанию
Коллекция по умолчанию
Создать новую
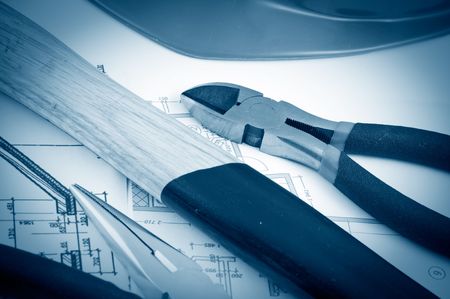
Drawings and tools of the builder
favorite
Коллекция по умолчанию
Коллекция по умолчанию
Создать новую
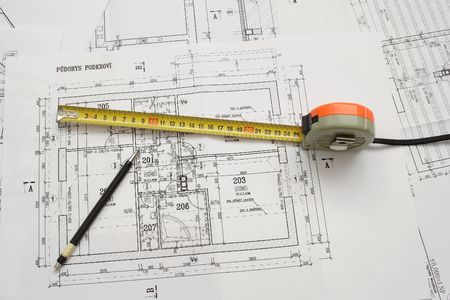
Plans of one house, writing materials and scale
favorite
Коллекция по умолчанию
Коллекция по умолчанию
Создать новую
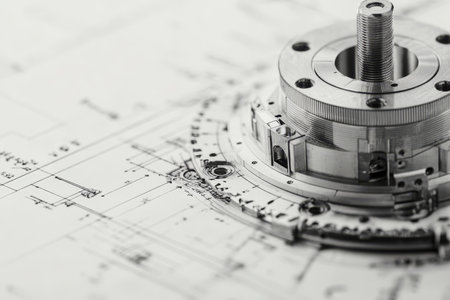
Technical drawing of shaft gear in mechanical engineering setting a photography perspective
favorite
Коллекция по умолчанию
Коллекция по умолчанию
Создать новую
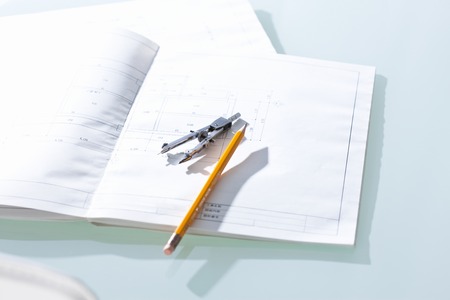
Design diagram
favorite
Коллекция по умолчанию
Коллекция по умолчанию
Создать новую
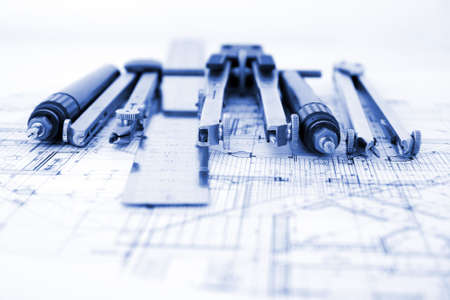
architecture blueprint & tools
favorite
Коллекция по умолчанию
Коллекция по умолчанию
Создать новую

an architects blueprint for the construction
favorite
Коллекция по умолчанию
Коллекция по умолчанию
Создать новую

Engineer Teamwork Meeting, Drawing working on blueprint meeting for project working with partner on model building and engineering tools in working site, Construction and structure concept.
favorite
Коллекция по умолчанию
Коллекция по умолчанию
Создать новую
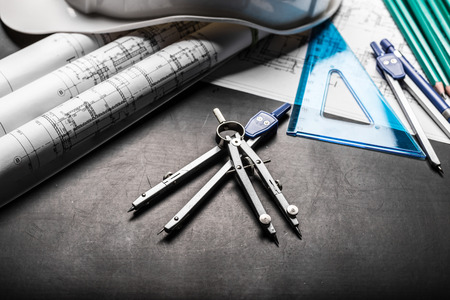
Construction planning drawings on black background
favorite
Коллекция по умолчанию
Коллекция по умолчанию
Создать новую
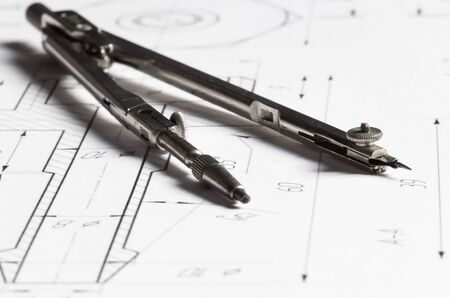
Lying drawing compasses
favorite
Коллекция по умолчанию
Коллекция по умолчанию
Создать новую
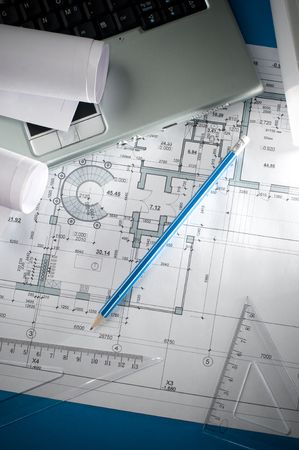
architects home plans on the table
favorite
Коллекция по умолчанию
Коллекция по умолчанию
Создать новую
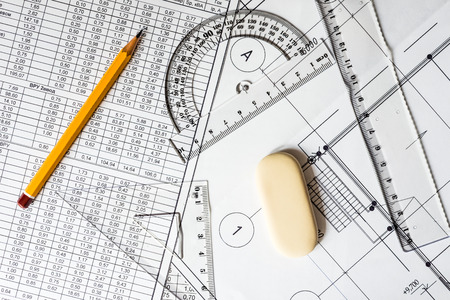
Workplace architect, tools for sketching
favorite
Коллекция по умолчанию
Коллекция по умолчанию
Создать новую
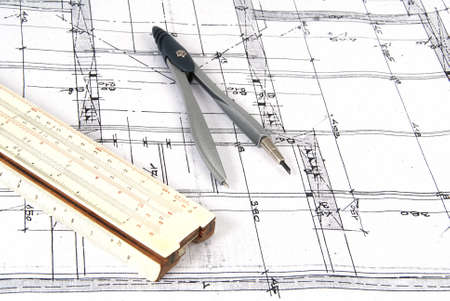
Detail of architectural project with compasses and ruler
favorite
Коллекция по умолчанию
Коллекция по умолчанию
Создать новую
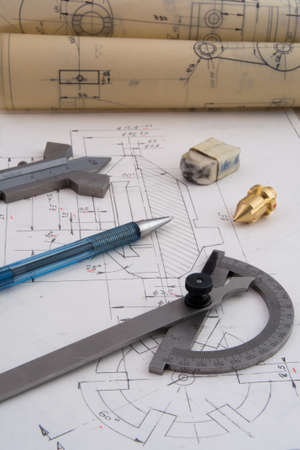
Designing mechanical parts
favorite
Коллекция по умолчанию
Коллекция по умолчанию
Создать новую

Part of electrical engineering project with components, notes and tools on the yellow and brown wooden background
favorite
Коллекция по умолчанию
Коллекция по умолчанию
Создать новую

blueprint with compass, square and pencil
favorite
Коллекция по умолчанию
Коллекция по умолчанию
Создать новую
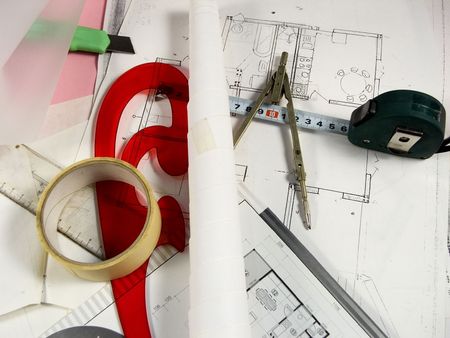
Architecture project at paper and arch tools
favorite
Коллекция по умолчанию
Коллекция по умолчанию
Создать новую
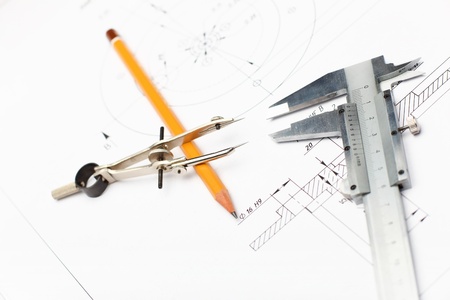
Tools and papers with sketches on the table
favorite
Коллекция по умолчанию
Коллекция по умолчанию
Создать новую
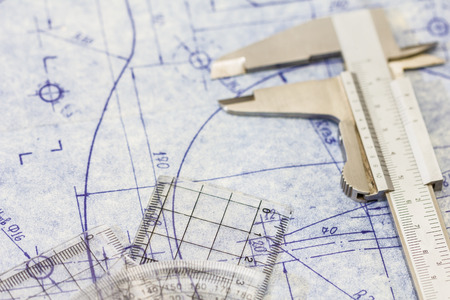
detailed mechanical engineering blueprint with gauge
favorite
Коллекция по умолчанию
Коллекция по умолчанию
Создать новую
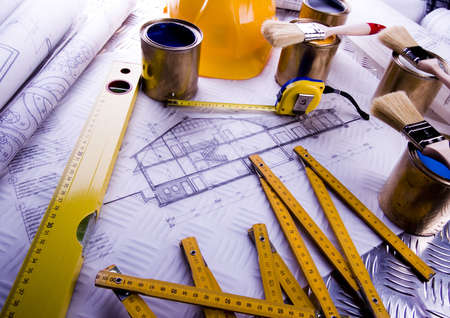
Architecture planning
favorite
Коллекция по умолчанию
Коллекция по умолчанию
Создать новую
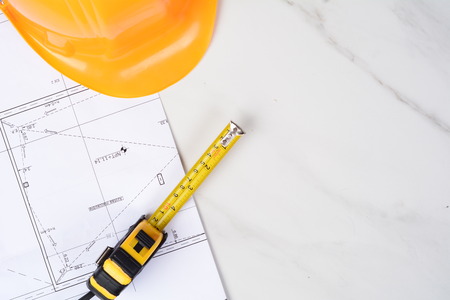
Close-up of blueprints, measuring tape and yellow construction helmet. Engineer concept
favorite
Коллекция по умолчанию
Коллекция по умолчанию
Создать новую

Project drawings and tools, close up
favorite
Коллекция по умолчанию
Коллекция по умолчанию
Создать новую

Architect and contractor concept. Tool kit of the contractor: yellow hardhat, libella. Plans and notebook on the desk.
favorite
Коллекция по умолчанию
Коллекция по умолчанию
Создать новую
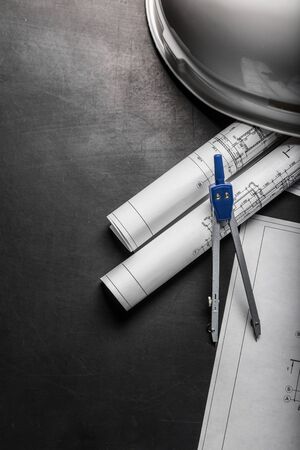
Construction planning drawings on black background
favorite
Коллекция по умолчанию
Коллекция по умолчанию
Создать новую
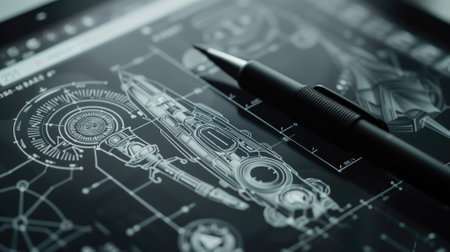
Technical pen on a tablet displaying a mechanical design
favorite
Коллекция по умолчанию
Коллекция по умолчанию
Создать новую
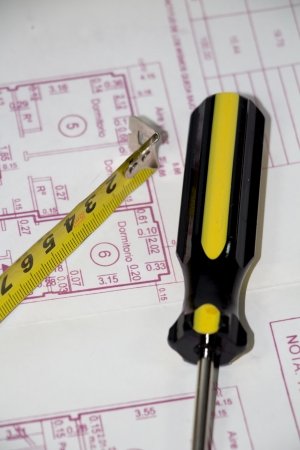
bulding map
favorite
Коллекция по умолчанию
Коллекция по умолчанию
Создать новую
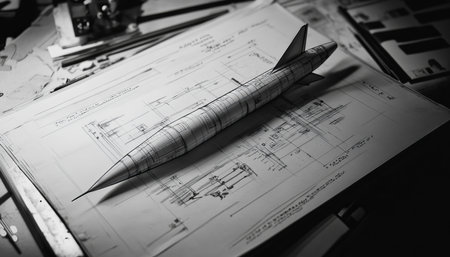
Intricate engineering drawing with missile model showcased on table in black and white photograph
favorite
Коллекция по умолчанию
Коллекция по умолчанию
Создать новую
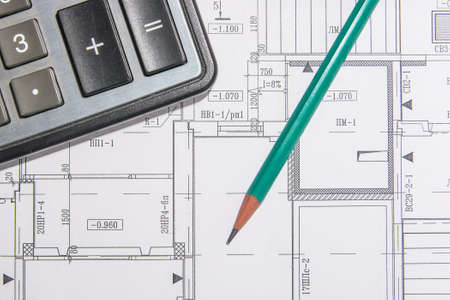
Man holding blueprints at construction site
favorite
Коллекция по умолчанию
Коллекция по умолчанию
Создать новую
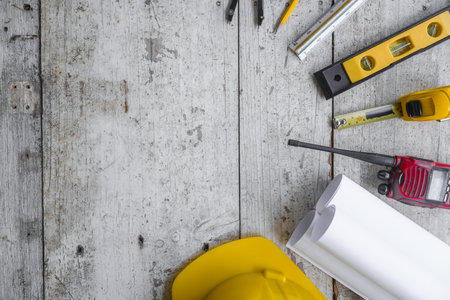
Top view construction tools such as a yellow hard hat, spirit level, measuring tape, folding ruler arrayed against a wooden plank background.
favorite
Коллекция по умолчанию
Коллекция по умолчанию
Создать новую

Hands of engineer checking blueprint with ruler
favorite
Коллекция по умолчанию
Коллекция по умолчанию
Создать новую
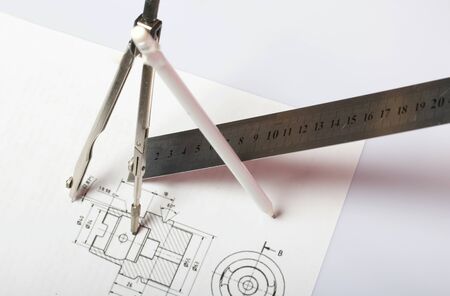
Drawing on a white paper. Above it is a compass. pencil and ruler. Hang in space.
favorite
Коллекция по умолчанию
Коллекция по умолчанию
Создать новую

Architect Engineer Working with Blueprints in the office.
favorite
Коллекция по умолчанию
Коллекция по умолчанию
Создать новую
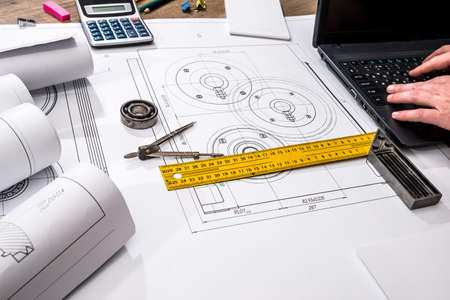
mechanical engineering of parts with tools, laptop, drawing top
favorite
Коллекция по умолчанию
Коллекция по умолчанию
Создать новую
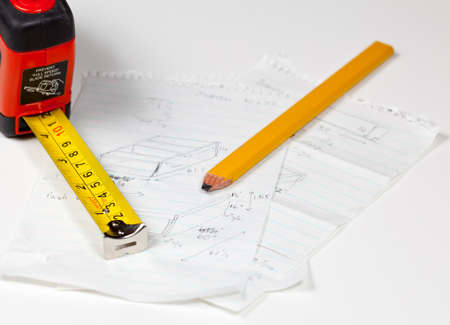
Tape measure and pencil laying on plans for a woodworking project
favorite
Коллекция по умолчанию
Коллекция по умолчанию
Создать новую
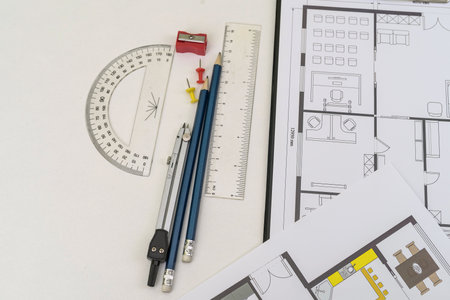
investment for a house sketch with instrument. blue print plan
favorite
Коллекция по умолчанию
Коллекция по умолчанию
Создать новую
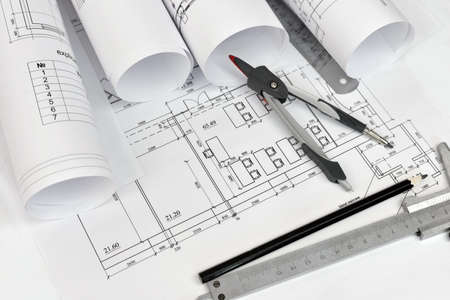
Scrolls of architectural drawings and tools of the architect The desk architect
favorite
Коллекция по умолчанию
Коллекция по умолчанию
Создать новую
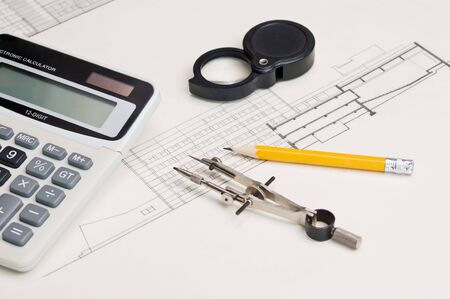
technical drawings and a calculator
favorite
Коллекция по умолчанию
Коллекция по умолчанию
Создать новую
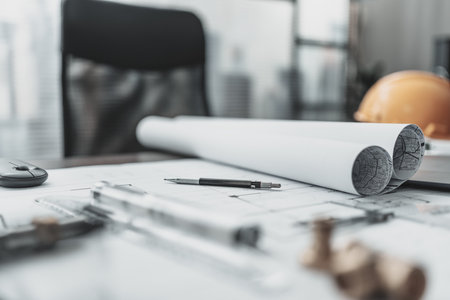
architect's pencil on house blueprint. Architect, engineer plan concept.
favorite
Коллекция по умолчанию
Коллекция по умолчанию
Создать новую
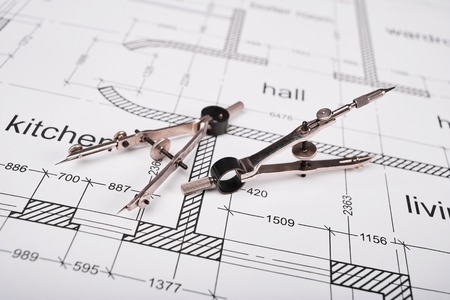
Construction of the building layout, building drawing on paper, a set of compasses for drawing of steel.
favorite
Коллекция по умолчанию
Коллекция по умолчанию
Создать новую
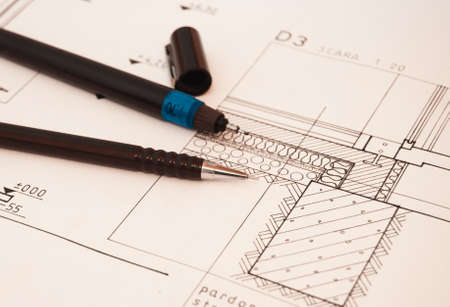
Architecture Detail
favorite
Коллекция по умолчанию
Коллекция по умолчанию
Создать новую
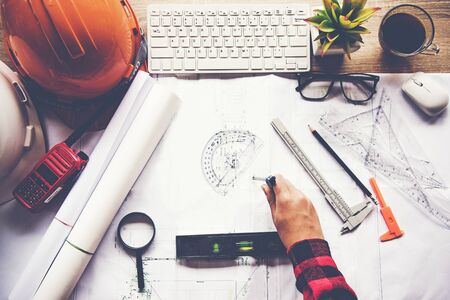
Top View Architect working on blueprint. Architects workplace. Engineer tools and safety control, blueprints, ruler, radio, laptop and divider compass. Construction Concept.
favorite
Коллекция по умолчанию
Коллекция по умолчанию
Создать новую
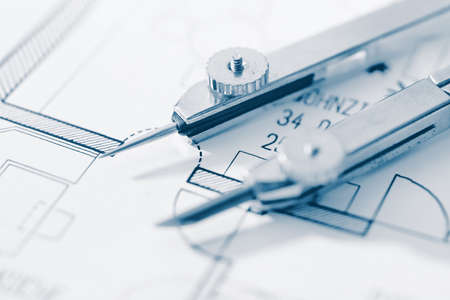
compass on a blueprint, close up
favorite
Коллекция по умолчанию
Коллекция по умолчанию
Создать новую
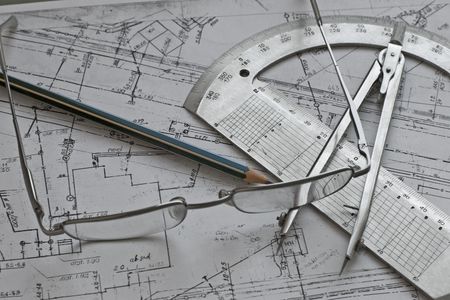
geodesy concept with calliper, pensil, glass,protractor and scheme
favorite
Коллекция по умолчанию
Коллекция по умолчанию
Создать новую
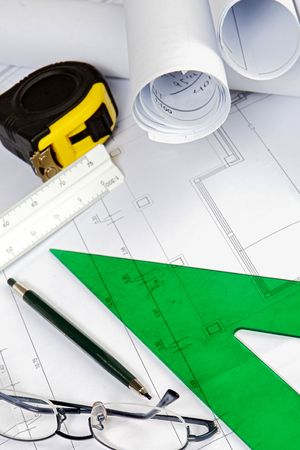
Study architecture. Tools, drawings, ruler, pen, square ...
favorite
Коллекция по умолчанию
Коллекция по умолчанию
Создать новую
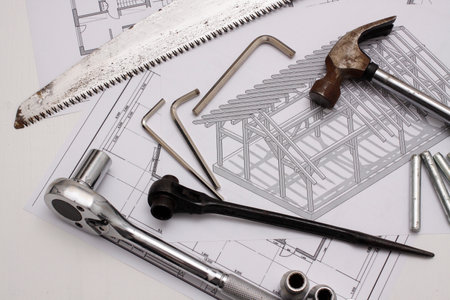
House build tool set on drawing background.
favorite
Коллекция по умолчанию
Коллекция по умолчанию
Создать новую
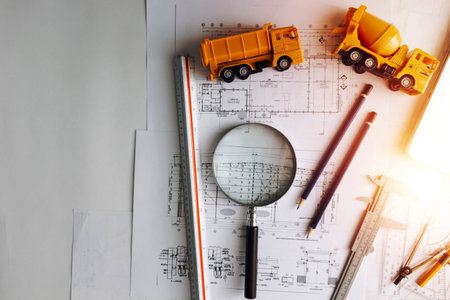
Two colleagues discussing data working and tablet, laptop with on on architectural project at construction site at desk in office
favorite
Коллекция по умолчанию
Коллекция по умолчанию
Создать новую
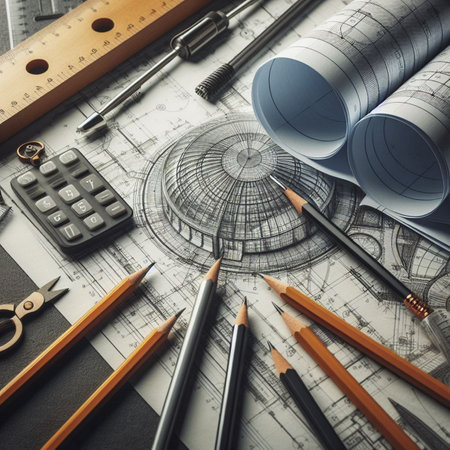
Architectural background with blueprints, house model, calculator and pencils. construction concept
favorite
Коллекция по умолчанию
Коллекция по умолчанию
Создать новую

Architecture plan and rolls of blueprints with meter. Building concept
favorite
Коллекция по умолчанию
Коллекция по умолчанию
Создать новую

Architectural blueprints and blueprint rolls and a drawing instruments are set on the architects worktable
favorite
Коллекция по умолчанию
Коллекция по умолчанию
Создать новую
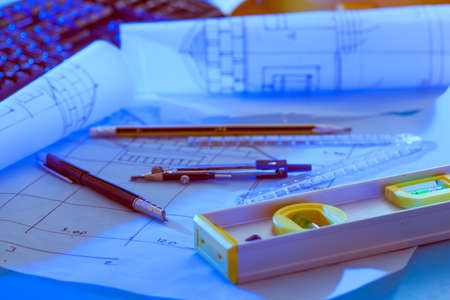
Architectural design and project blueprints drawings
favorite
Коллекция по умолчанию
Коллекция по умолчанию
Создать новую
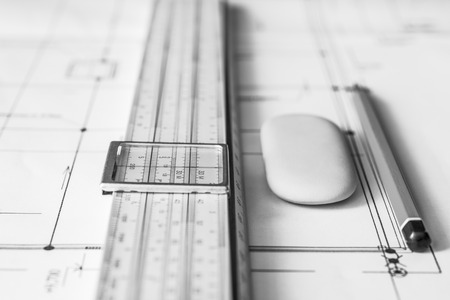
Tools for sketching and scheme on the table. Angle view, in black and white tones
favorite
Коллекция по умолчанию
Коллекция по умолчанию
Создать новую
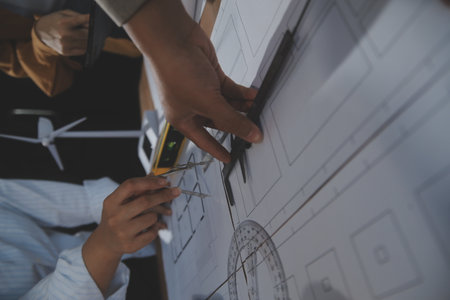
Team of multiethnic architects working on construction plans in meeting room. Engineers discussing on project in office. Mature businessman and woman standing around table working on blueprint.
favorite
Коллекция по умолчанию
Коллекция по умолчанию
Создать новую
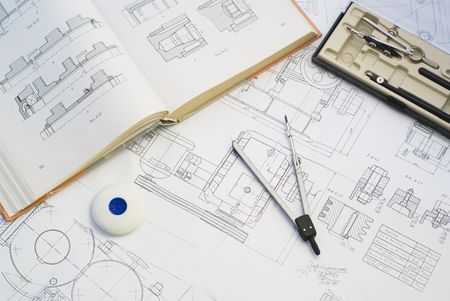
Bluesprints, design, reference book, rubber, pair of compasses and other drawing instruments isolated on white background.
favorite
Коллекция по умолчанию
Коллекция по умолчанию
Создать новую
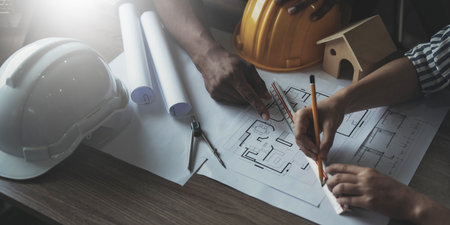
Builder two asian young engineer man and architect woman are discussing construction from a plan to follow the project to build an industrial plant at site. Worker concept.
favorite
Коллекция по умолчанию
Коллекция по умолчанию
Создать новую
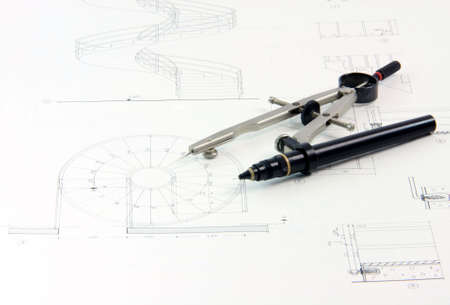
architecture compass with rapidograph on architecture designs of stairs
favorite
Коллекция по умолчанию
Коллекция по умолчанию
Создать новую
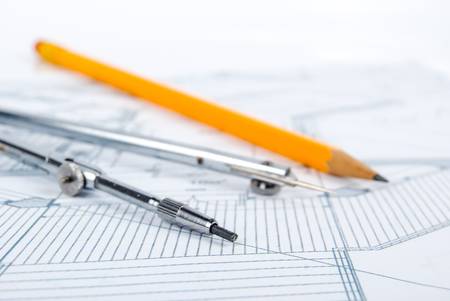
Bow compass and pencil on blueprint
favorite
Коллекция по умолчанию
Коллекция по умолчанию
Создать новую
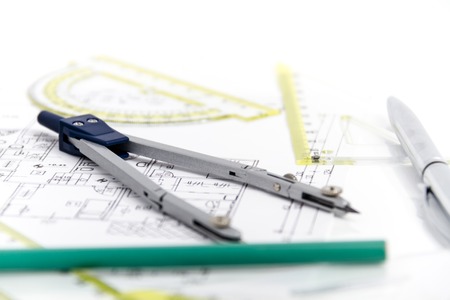
Photo of the Architectural project, pair of compasses, rulers and calculator
favorite
Коллекция по умолчанию
Коллекция по умолчанию
Создать новую

Blueprint
favorite
Коллекция по умолчанию
Коллекция по умолчанию
Создать новую
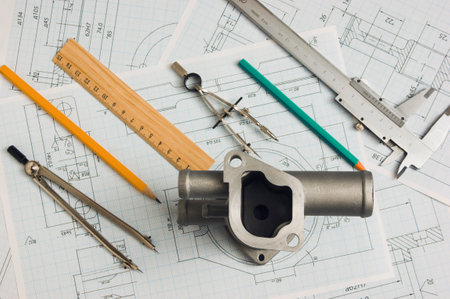
drawings of mechanisms with parts and tools
favorite
Коллекция по умолчанию
Коллекция по умолчанию
Создать новую
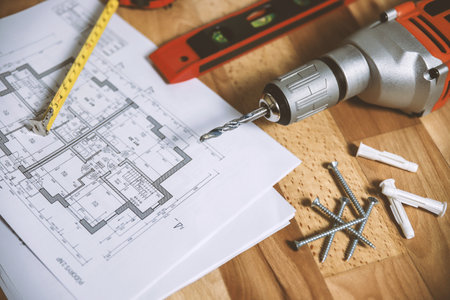
floorplan, workshop, plan, tools, level, pencil, ruler, drill, desk, worktop, wood, wireframe, work, business
favorite
Коллекция по умолчанию
Коллекция по умолчанию
Создать новую
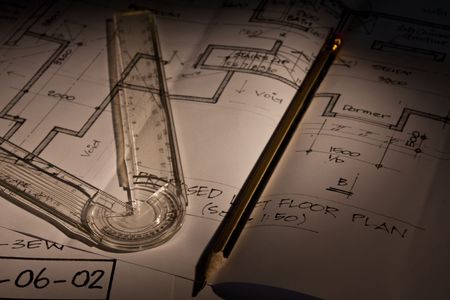
Architectural plans with a pencil and ruler
favorite
Коллекция по умолчанию
Коллекция по умолчанию
Создать новую
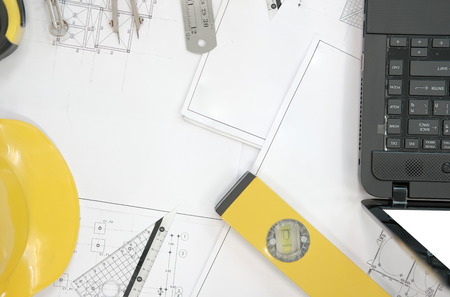
house blueprint of real estate project at architect engineer workplace. architectural plan. building construction tool top view
favorite
Коллекция по умолчанию
Коллекция по умолчанию
Создать новую
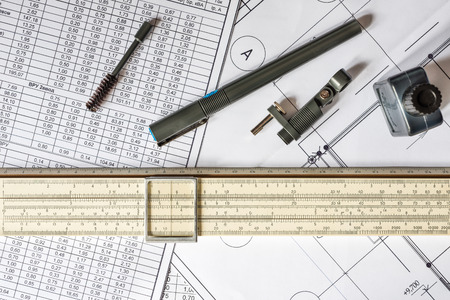
Drawing house plan, pen and ink on the table
favorite
Коллекция по умолчанию
Коллекция по умолчанию
Создать новую
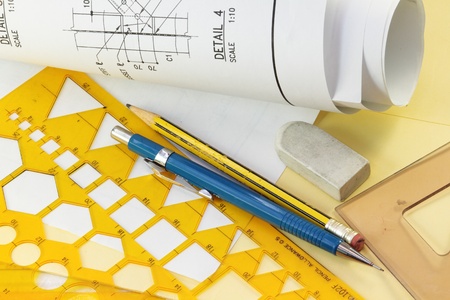
Rolls of architectural blueprints on a drawing table with instruments
favorite
Коллекция по умолчанию
Коллекция по умолчанию
Создать новую
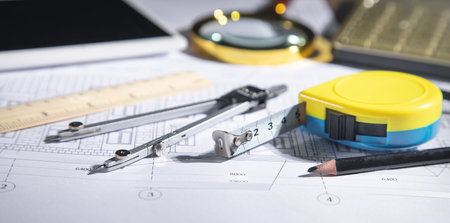
Architects workplace with architectural project plan and other objects.
favorite
Коллекция по умолчанию
Коллекция по умолчанию
Создать новую
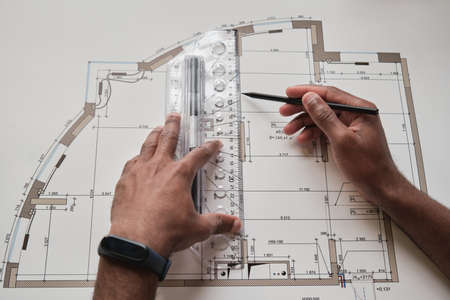
Close-up of Black hands drawing floor plan using pencil and engineering ruler
favorite
Коллекция по умолчанию
Коллекция по умолчанию
Создать новую

Old engineering tools on a technical drawing
favorite
Коллекция по умолчанию
Коллекция по умолчанию
Создать новую

Engineering supplies and part blueprints on workplace
favorite
Коллекция по умолчанию
Коллекция по умолчанию
Создать новую
Поддержка
Copyright © Legion-Media.





